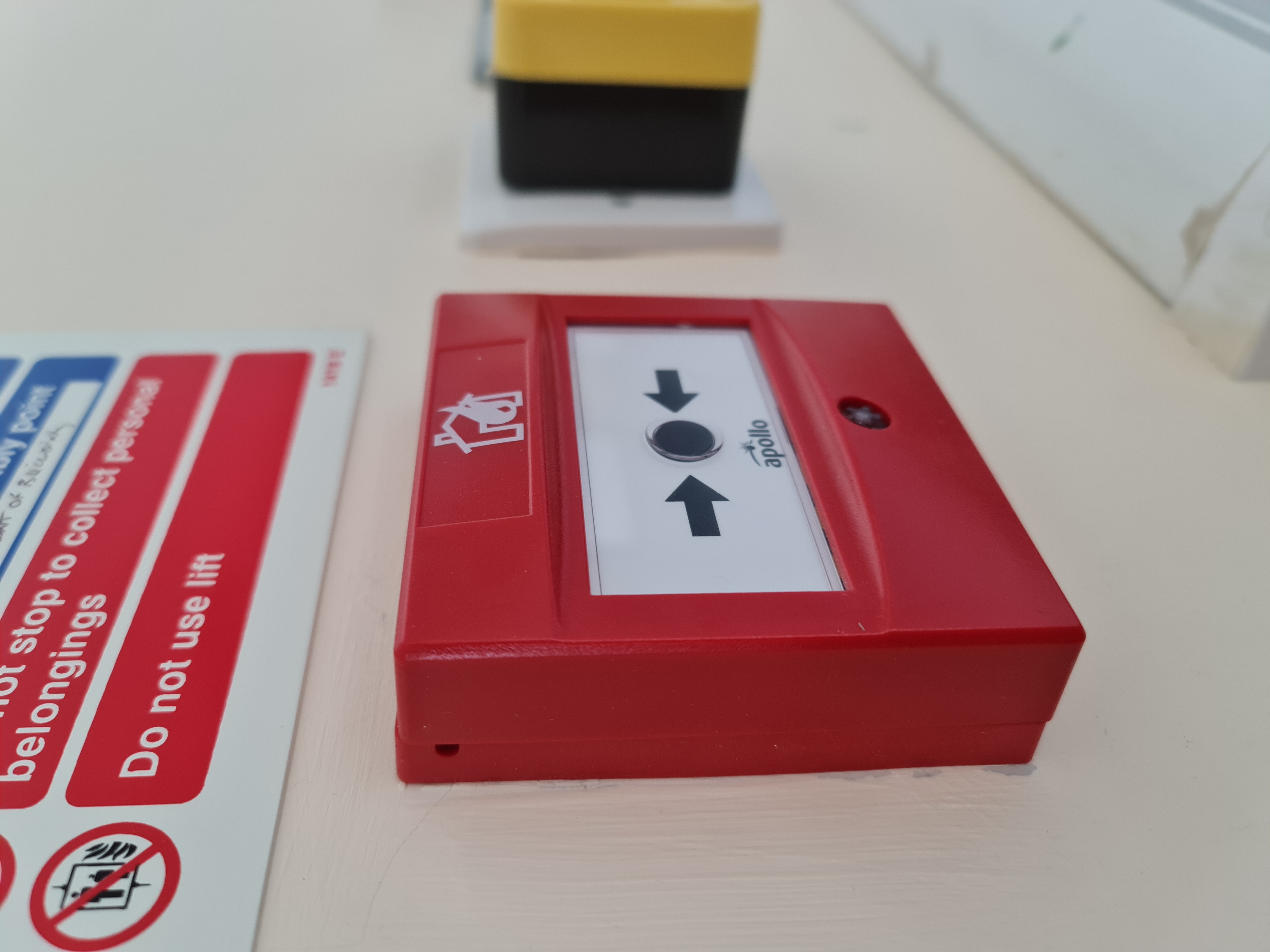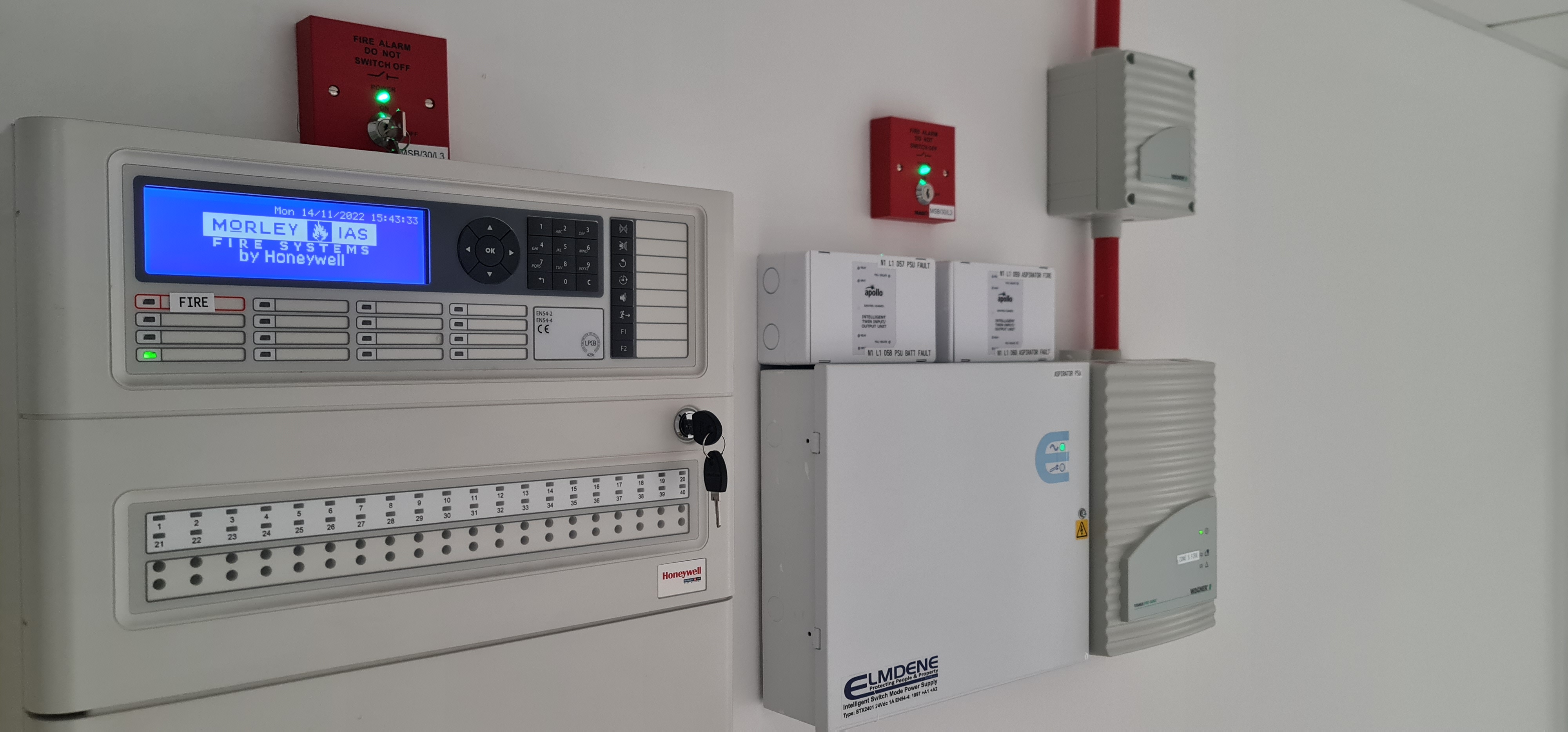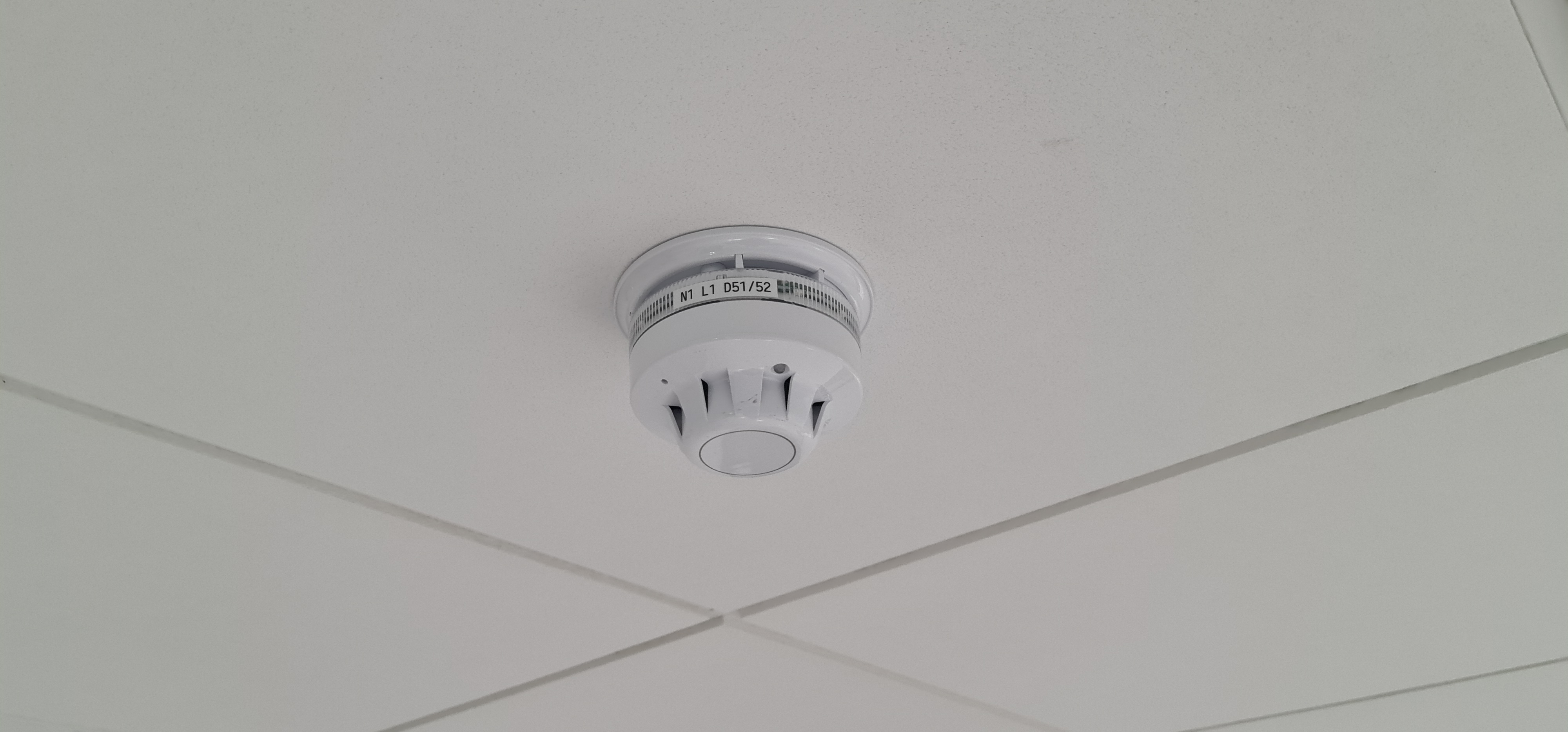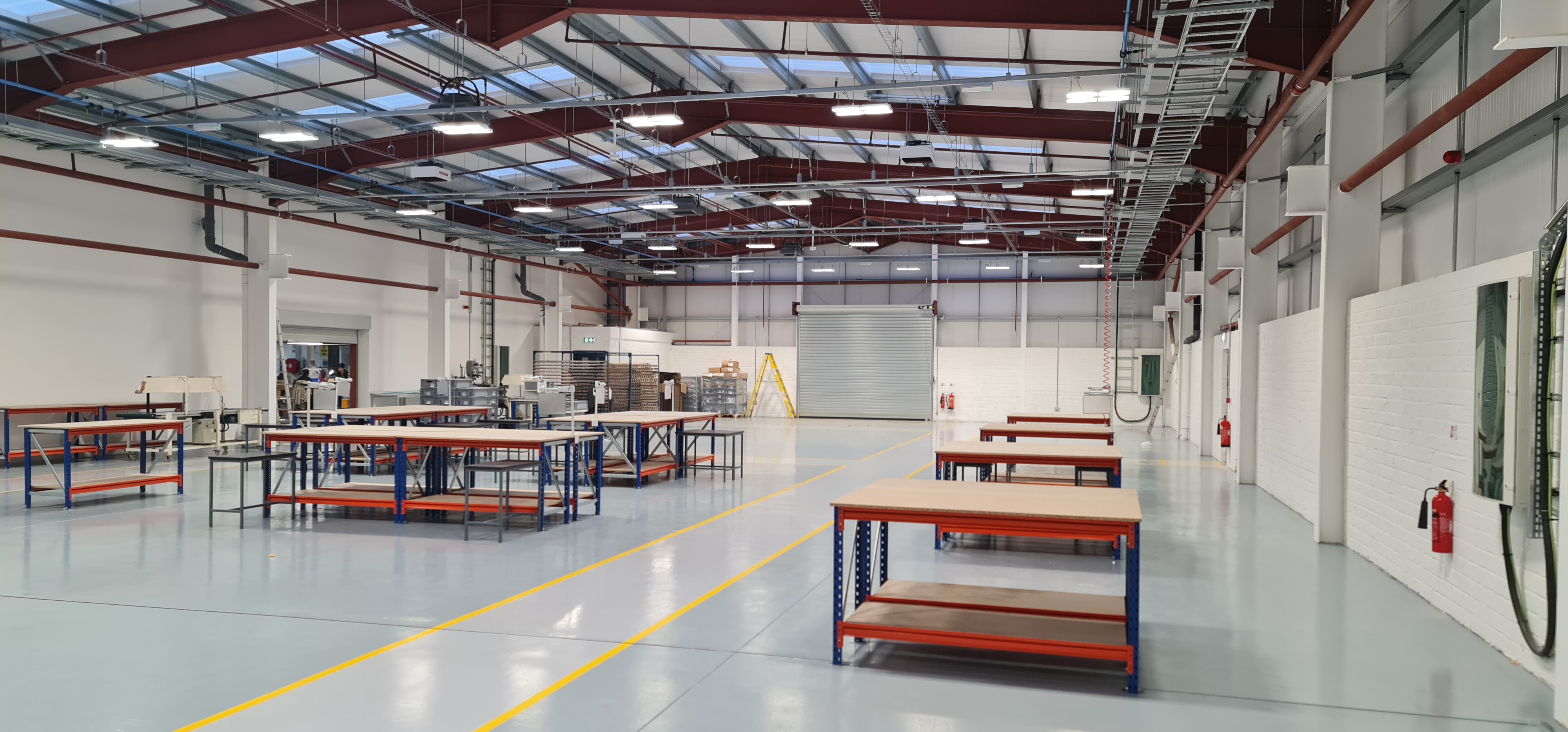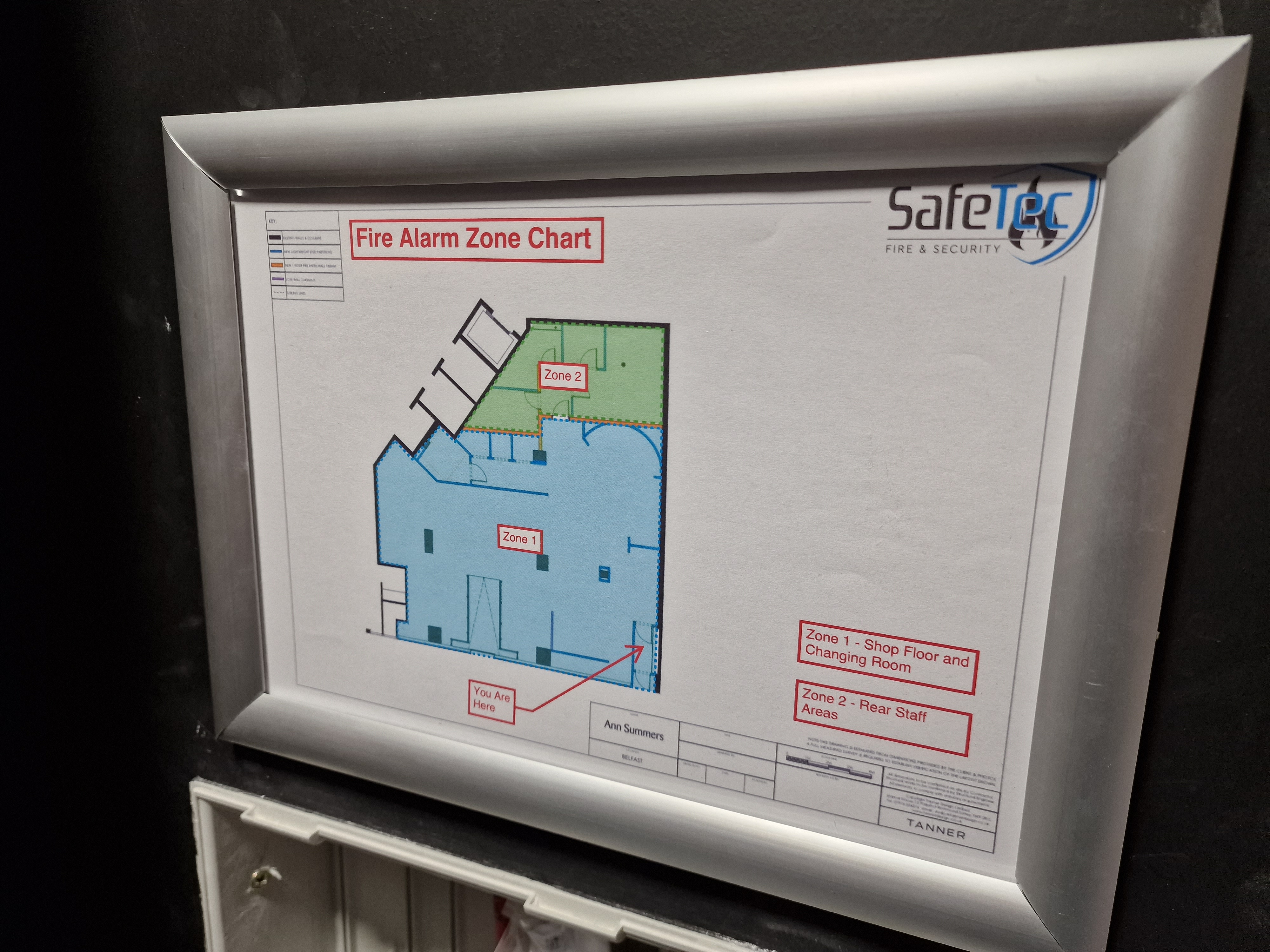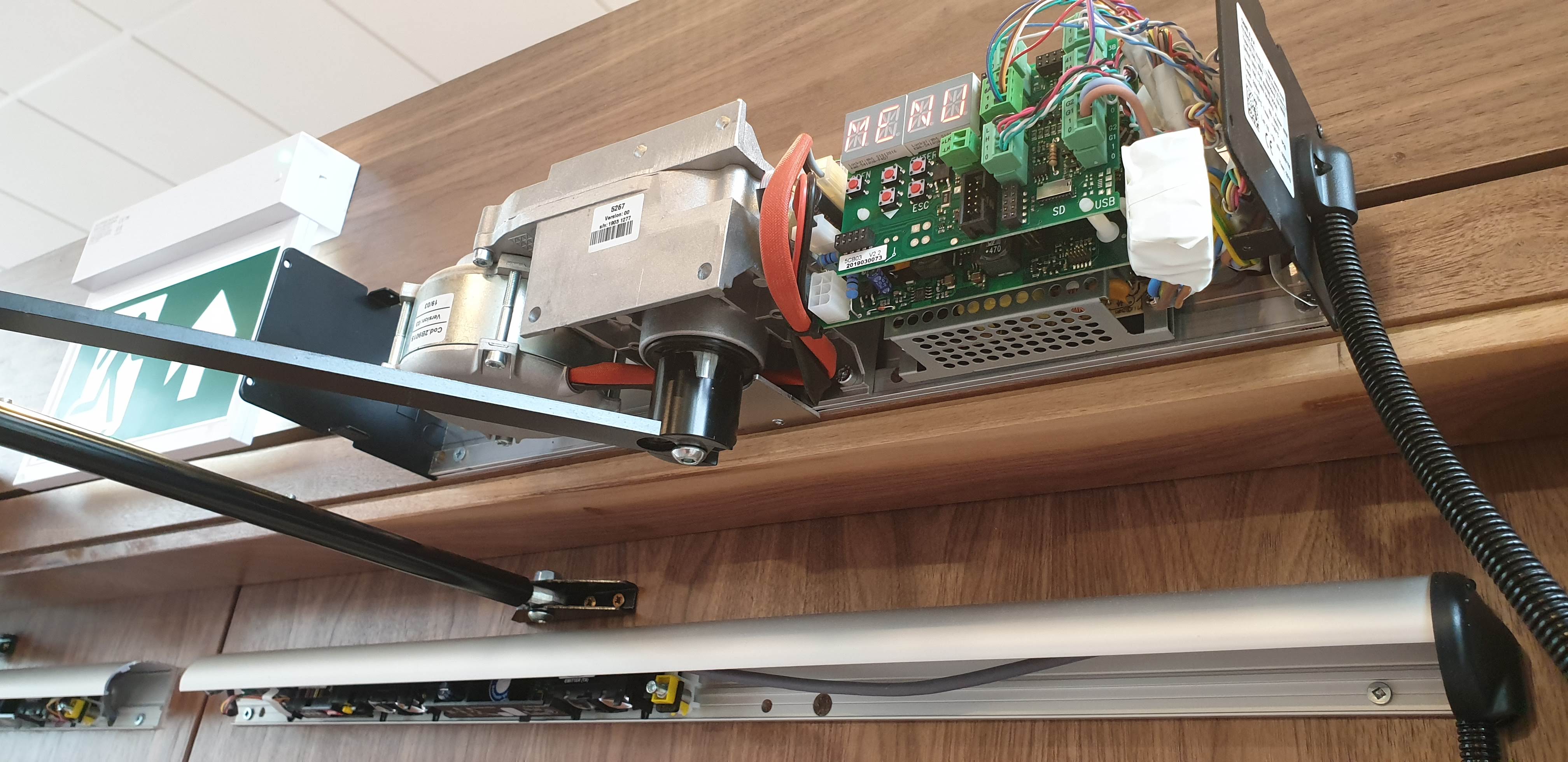Life & Premises Safety Solutions
Fire Alarm Systems
Fire alarms and life safety solutions are an essential front-line technology. They are a legal requirement for protection and damage limitation to people and premises.
At SafeTec F&S, we have the accreditation to design, install, commission and maintain all type of fire alarms.
Addressable System - Small, Medium, Large Premises
Addressable systems are the optimum system that can quickly detect fire or fault and alert to an exact LCD descripted device. The Addressable systems can provide redundancy by Loop configurations and isolation devices so that in the event of a cut cable, the operability of the system continues without fail.
Conventional System - Small, Medium Premises
Conventional systems are a more cost effective yet very reliable method of protection. When installed correctly, the System will monitor the premises via Zoning. Zoning would be radial circuits wired through a precise area in a designed route to deploy detection and alarm devices where necessary as per Fire Alarm Category required.
Wireless Systems
Wireless systems can be a useful setup to suit the more bespoke or restrictive locations. All detection and alarm devices battery operated and manufactured to the required standards and regulations.
Aspirating Systems - Small, Medium, Large Premises
Aspirating Systems are a detection device that samples air throughout a premises by creating a vacuum and drawing in air through sample points dotted along lengths of pipework. This detection device can be installed in many different environments such as Server Rooms, Voids, Refrigeration Areas and many more. It is designed to be a very early warning device as sensitivity values can be optimized to detect and alert very efficiently.
All systems are installed and maintained and comply with all UK Fire Regulations and standardsBS 5839-1:2017
Remote Monitoring to our UK based ARC can be implemented and Key Holder Response facilitated.
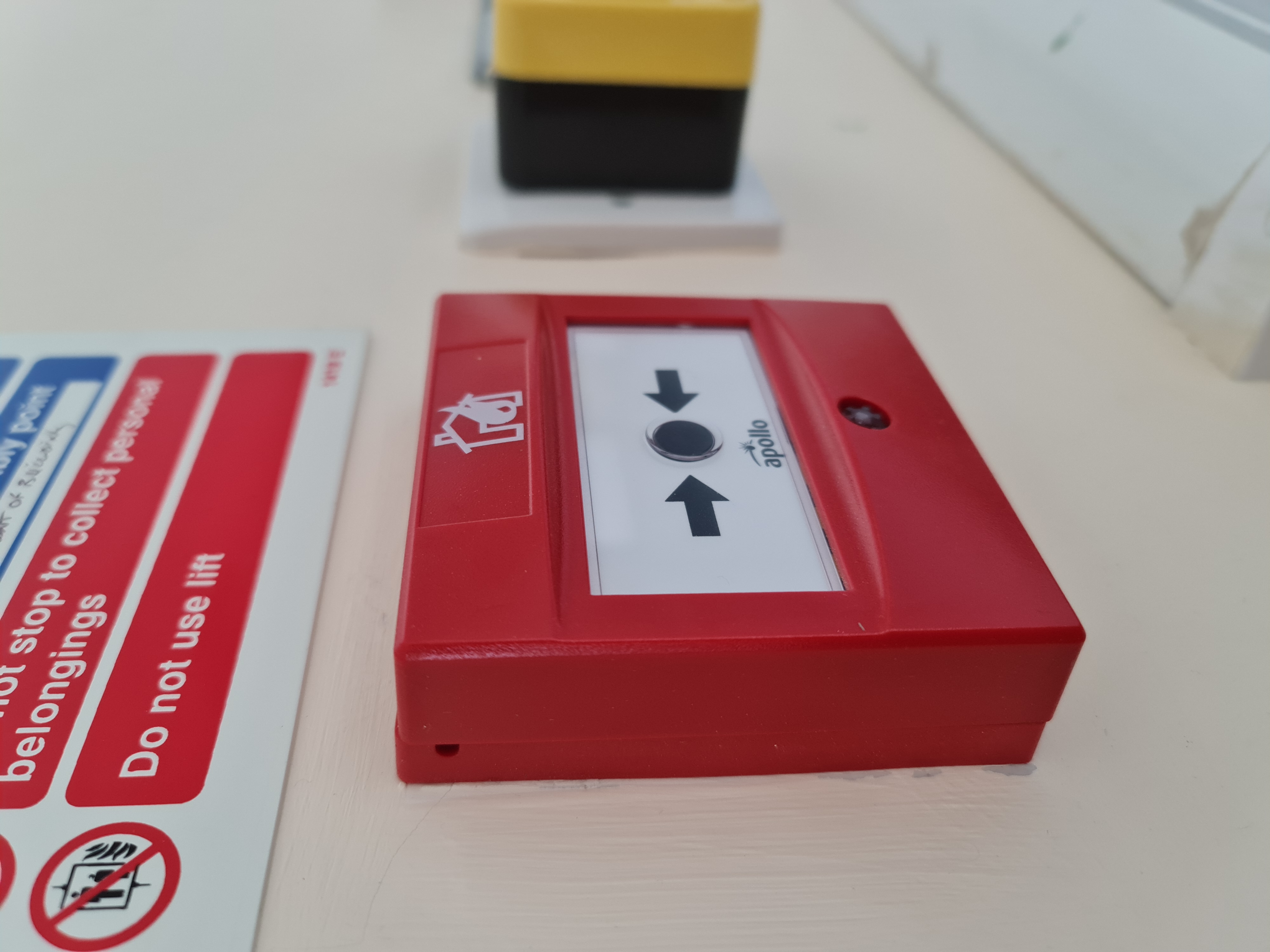
Fire Risk Assessments
Under theRegulatory Reform (Fire Safety) Order 2005, all businesses must comply with fire safety law, carry out fire risk assessments and identify general fire.
SafeTec Fire & Security can assist with fire risk assessments and design compliant fire category in line with risk assessment and insurance requirements. Whatever the premises, we can implement the right package to suit your needs and specified category.
Understanding Fire Alarm Categories
BS5839-1 Classification L1 Explanation
A BS5839-1 L1 classification includes automatic fire detection in all rooms, on all escape routes and in all voids over 800mm in height. Sounders positioned throughout the building to achieve a minimum of 65dB(A) throughout the building and 75dB(A) at bedhead where there is a sleeping risk. In areas of high ambient noise sound levels the fire alarm sound levels should be 5dB(A) above the normal noise level although not exceeding 120dB(A).
BS5839-1 Classification L2 Explanation
A BS5839-1 Classification L2 System should include automatic fire detection on all escape routes and rooms leading onto escape routes. An L2 system can also include additional areas deemed as a high risk not included in the escape routes and adjoining rooms, such as boiler houses. The sounders in the building should be according to the description in the BS5839-1 Category L1 description as above.
BS5839-1 Classification L3 System Explanation
A BS5839-1 Classification L3 system is very similar to a category L2 system in that automatic fire detection should be positioned on escape routes and adjoining rooms, although it does not have to include for additional areas deemed to have a high fire risk. The sounders in the building should be according to the description in the BS5839-1 Category L1 description as above.
BS5839-1 Classification L4 System Explanation
A BS5839-1 Classification L4 system includes automatic fire detection on escape routes only, and not in the adjoining rooms as per the L2 and L3 classifications. The sounders in the building should be according to the description in the BS5839-1 Category L1 description as above.
BS5839-1 Classification L5 System Explanation
A BS5839-1 Classification L5 System is designed for buildings that have a particular fire risk identified which warrants some special attention. For example if there is an area of high fire risk which is considered worthy of having some automatic detection but a manual system is also needed, then this will be termed as L5/M. The sounders in the building should be according to the description in the BS5839-1 Category L1 description as above.
Category M Fire Alarm Systems
A BS5839-1 Category M Fire Alarm System is a manual operation only system which has call points on all exits as well as corridors where persons are not expected to walk any more than 45m to operate one.
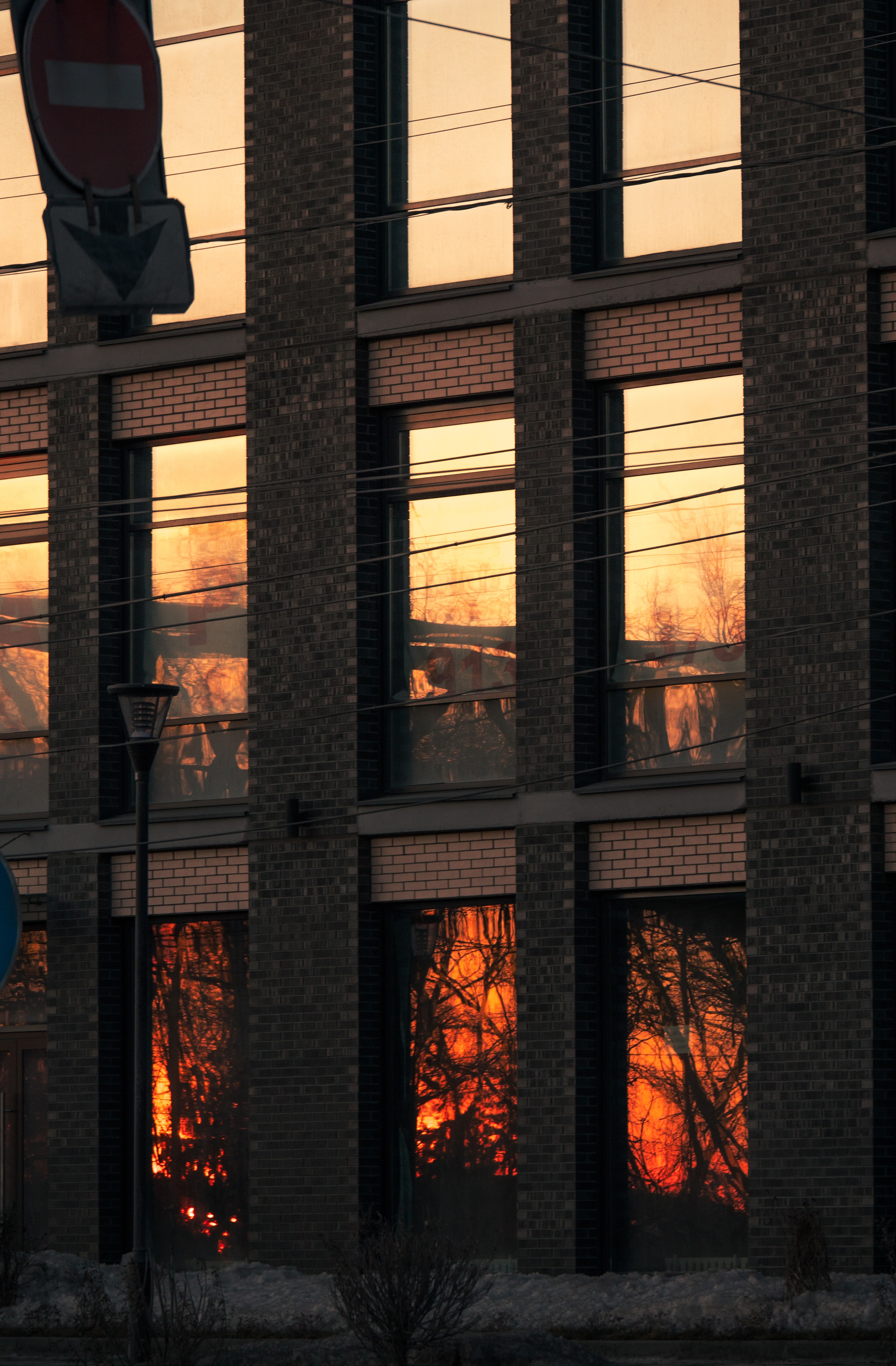
Fire Extinguishers
Fire extinguishers are an essential part of fire safety in any building, but they require regular maintenance to ensure they are ready to use in the event of a fire. In the UK, fire extinguisher maintenance is governed by the British Standard BS 5306-3:2017. This standard outlines the requirements for the commissioning, installation, and maintenance of portable fire extinguishers. Under this standard, fire extinguishers must be inspected at least once a year by a competent person who is certified to carry out fire extinguisher maintenance. During the inspection, the technician will check that the extinguisher is in good condition, the pressure is correct, and the contents have not settled or become contaminated.
Additionally, fire extinguishers must be serviced every five years to ensure they are fully operational. During a service, the technician will empty and refill the extinguisher, check for any signs of corrosion or damage, and replace any defective parts.
It's important to note that fire extinguisher maintenance is not only a legal requirement but also essential for the safety of the building and its occupants. Regular maintenance can help ensure that fire extinguishers are functioning properly and can be relied upon in the event of a fire.
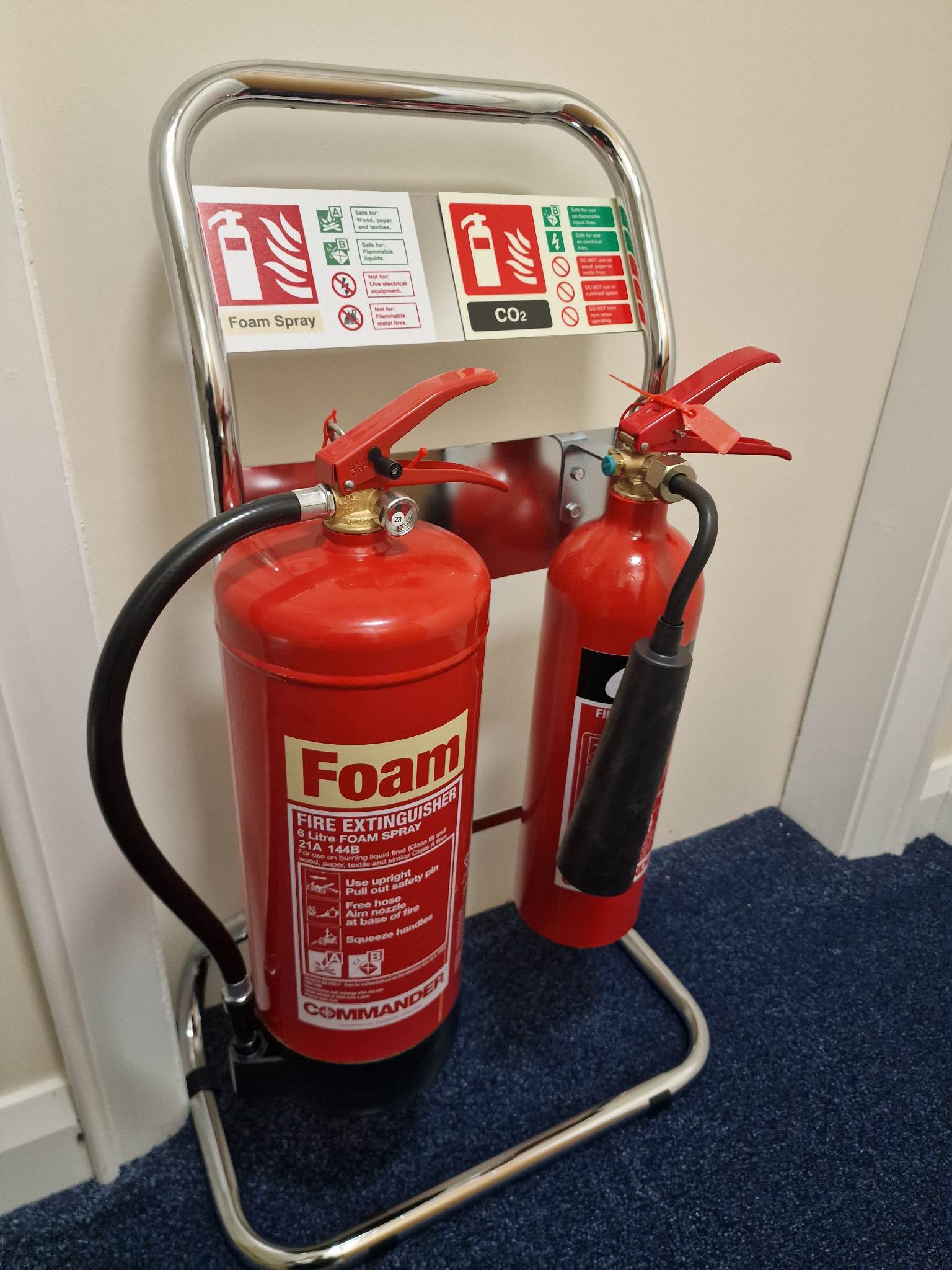
Hearing Loop Systems
Deaf loop installations, also known as hearing loop systems, are a type of assistive technology designed to improve accessibility for individuals with hearing loss. These systems work by using a magnetic field to transmit sound directly to a hearing aid or cochlear implant, providing a clear and amplified signal without the need for additional equipment.
Deaf loop installations typically involve the installation of a loop of wire around a designated area, such as a meeting room or ticket counter, which is then connected to an amplifier or sound system. When a person with a compatible hearing device enters the loop, they are able to hear the sound being transmitted directly to their device, without interference from background noise or distance from the sound source.
Deaf loop installations are becoming increasingly common in public spaces such as theaters, places of worship, and transportation hubs, as they provide a cost-effective and non-intrusive solution for improving accessibility for individuals with hearing loss. By investing in deaf loop installations, organizations can demonstrate their commitment to inclusivity and make their services accessible to a wider range of individuals.
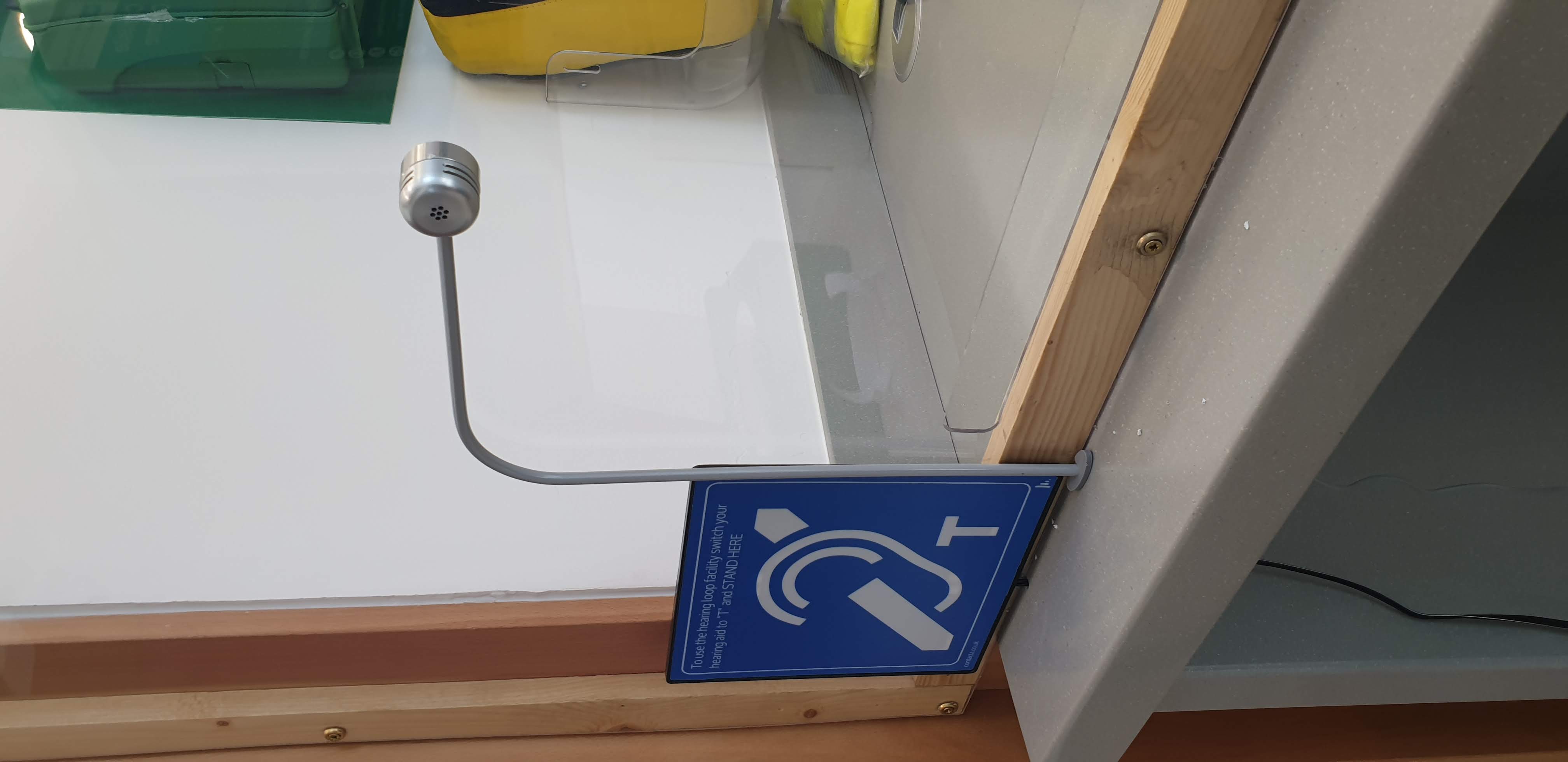
Disabled Refuge Systems
In any non-domestic building with more than one floor, in the event of a fire, or other emergency, staff evacuate wheelchair-restricted customers who cannot easily use fire escapes via lifts & stairs during an emergency to a designated place of safety (Refuge Area).
Staff then activate the Refuge Area Remote Unit, which lights a Refuge Occupied indicator on the main Control Panel. The Fire Officer (or Building Manager) is then able to communicate with the occupants of the refuge areas via an effective two-way communication system.
The Equality Act and Disability Discrimination Act made it the responsibility of all companies, nationwide, to ensure that access to buildings and services is available to everyone – there must be no discrimination.
As part of “The Disabled Discrimination Act (DDA) 2004″, “The Regulatory Reform Order (Fire safety law) otherwise known as the RRO & current building regulations mean it is now part of fire safety law to provide a safe means of refuge for disabled persons in the event of a fire or emergency.
Points are usually situated on a landing or staircase along the main escape route.
All our systems are designed, installed & commissioned toBS 5839 Part 8 / 9 and BS 5588.
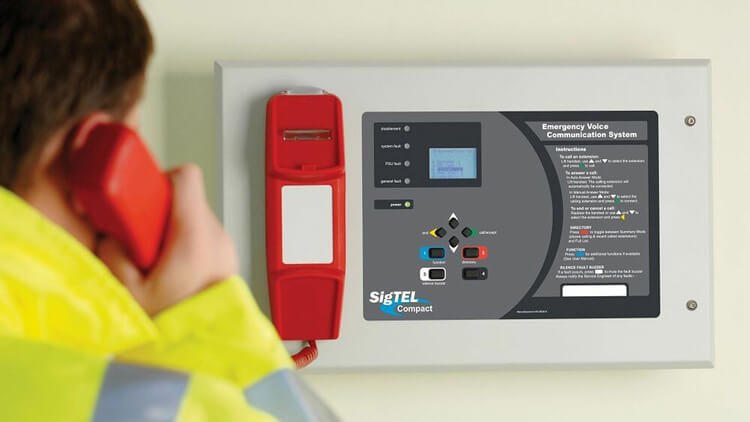
Nurse Call and Warden Call Systems
Nurse call systems are of vital importance in many regions of Nurse to Patient interfacing. Primarily in care homes and hospitals but also in many other areas. We can provide a variant of different methods to facilitate the service required.
- Residential Care Homes
- Nursing Homes
- Doctor Surgeries
- Hospitals
- Dentist Surgeries
- Vulnerable Patients Home Alone
Warden Call Systems
A warden call system is a type of emergency communication system used in buildings such as hospitals, care homes, and assisted living facilities to alert staff in the event of an emergency.
These systems typically consist of a central control unit that receives alerts from various points throughout the building, such as call points in patient rooms or pull cords in bathrooms. When an alert is triggered, staff members are notified through a combination of visual and audible signals, allowing them to respond quickly and efficiently to the emergency.
Warden call systems may also include features such as two-way communication, enabling staff members to communicate directly with patients or residents, and integration with other safety systems such as fire alarms and security systems.
Overall, warden call systems are an essential component of a comprehensive emergency management plan for any facility that cares for vulnerable individuals. By providing reliable and efficient communication in the event of an emergency, they help ensure the safety and wellbeing of both staff and residents.
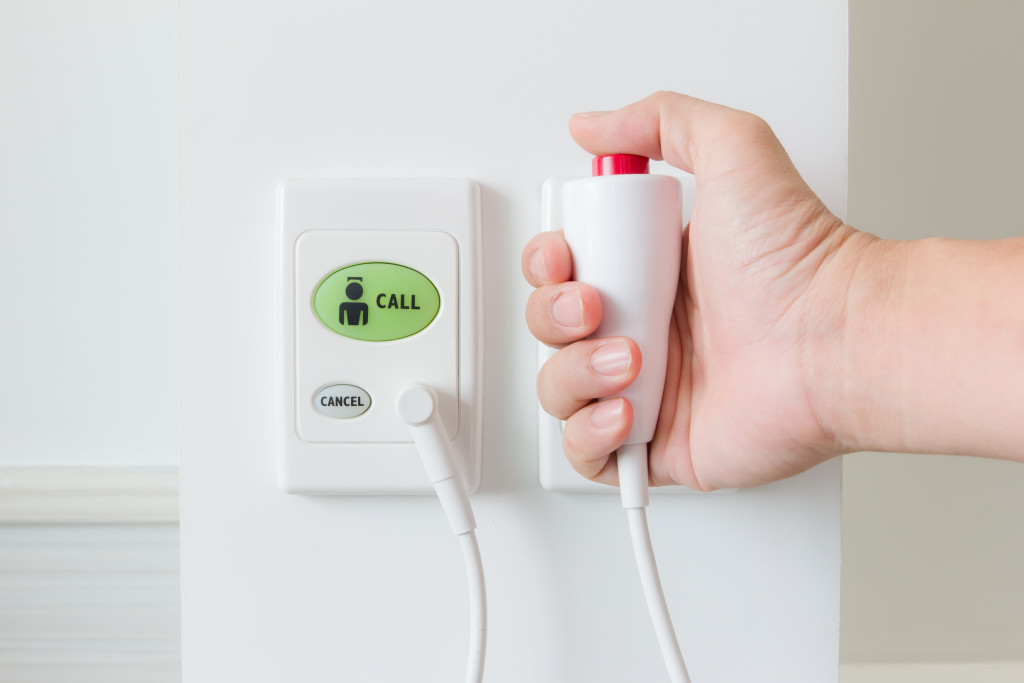
Door Automation
Door automation installations involve the installation of motorized devices that allow doors to open and close automatically, without the need for manual operation. These systems can be used in a wide variety of settings, from commercial buildings to residential homes, and offer a range of benefits such as increased accessibility, improved security, and enhanced convenience.
Door automation systems typically consist of a motorized mechanism that is installed in the door frame, along with sensors and control units that allow the system to detect when someone is approaching the door and to open and close the door accordingly. These systems can be configured in a variety of ways to suit different needs, from simple push-button systems to more complex systems that can be controlled remotely or integrated with other security systems.
Overall, door automation installations are a great way to improve the functionality and security of your building, while also enhancing the user experience for residents or visitors. Whether you're looking to improve accessibility for people with disabilities or simply want to make your building more efficient and convenient, a door automation system can be a valuable investment.
Electronic Door Holders
An electronic door holder is a device that can be installed on a door to hold it open electronically. This is useful in situations where a door needs to be held open for extended periods of time, such as in busy commercial or healthcare settings.
Electronic door holders typically consist of a magnet or electromagnet that is mounted on the wall or floor and a metal plate that is installed on the door. When the device is activated, the magnet holds the metal plate in place, keeping the door open.
These devices can be activated manually using a switch or automatically using sensors that detect movement or the presence of people. They may also be integrated with other building systems, such as fire alarms, to automatically release the door and allow it to close in the event of an emergency.
Overall, electronic door holders are a convenient and reliable way to hold doors open while maintaining safety and security in commercial and healthcare settings.
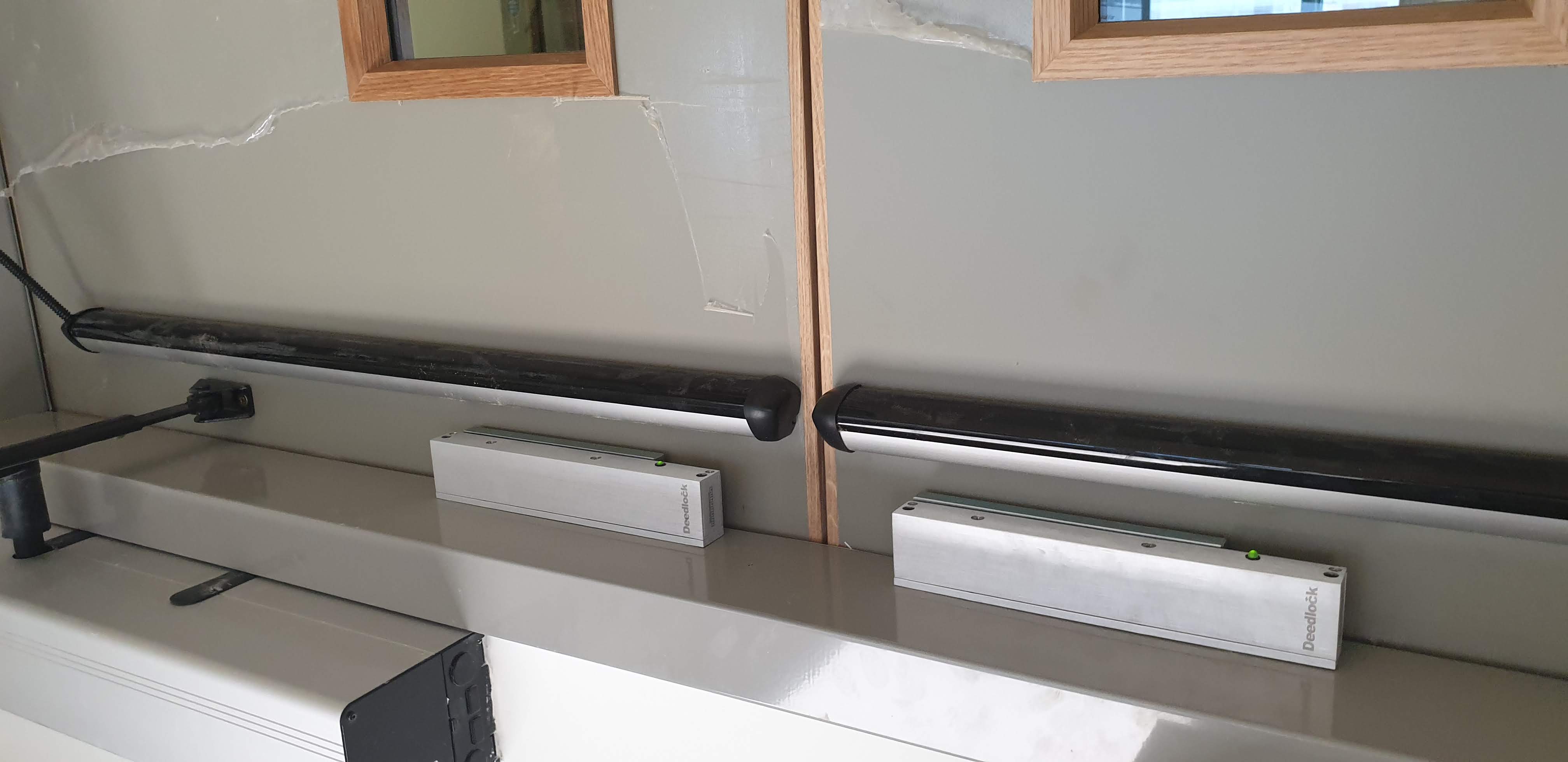
Public Address Systems
Public address installations are sound systems designed for broadcasting audio messages or music to a large audience in public spaces such as stadiums, convention centers, airports, and train stations. They consist of a combination of speakers, amplifiers, and microphones that work together to deliver clear and intelligible sound over a wide area.
These systems can be used for a variety of purposes, including making announcements, providing instructions, playing background music, and delivering emergency alerts. PA systems are also commonly used in commercial settings, such as retail stores and restaurants, to provide background music and create a pleasant atmosphere.
When designing a PA installation, it's important to consider factors such as the size and layout of the space, the intended use of the system, and the acoustic properties of the environment. Professional installation and ongoing maintenance are also critical to ensure that the system remains reliable and effective over time.
Overall, public address installations are a powerful tool for communicating with large audiences in public spaces, and can enhance the safety, comfort, and overall experience of those in the vicinity.


